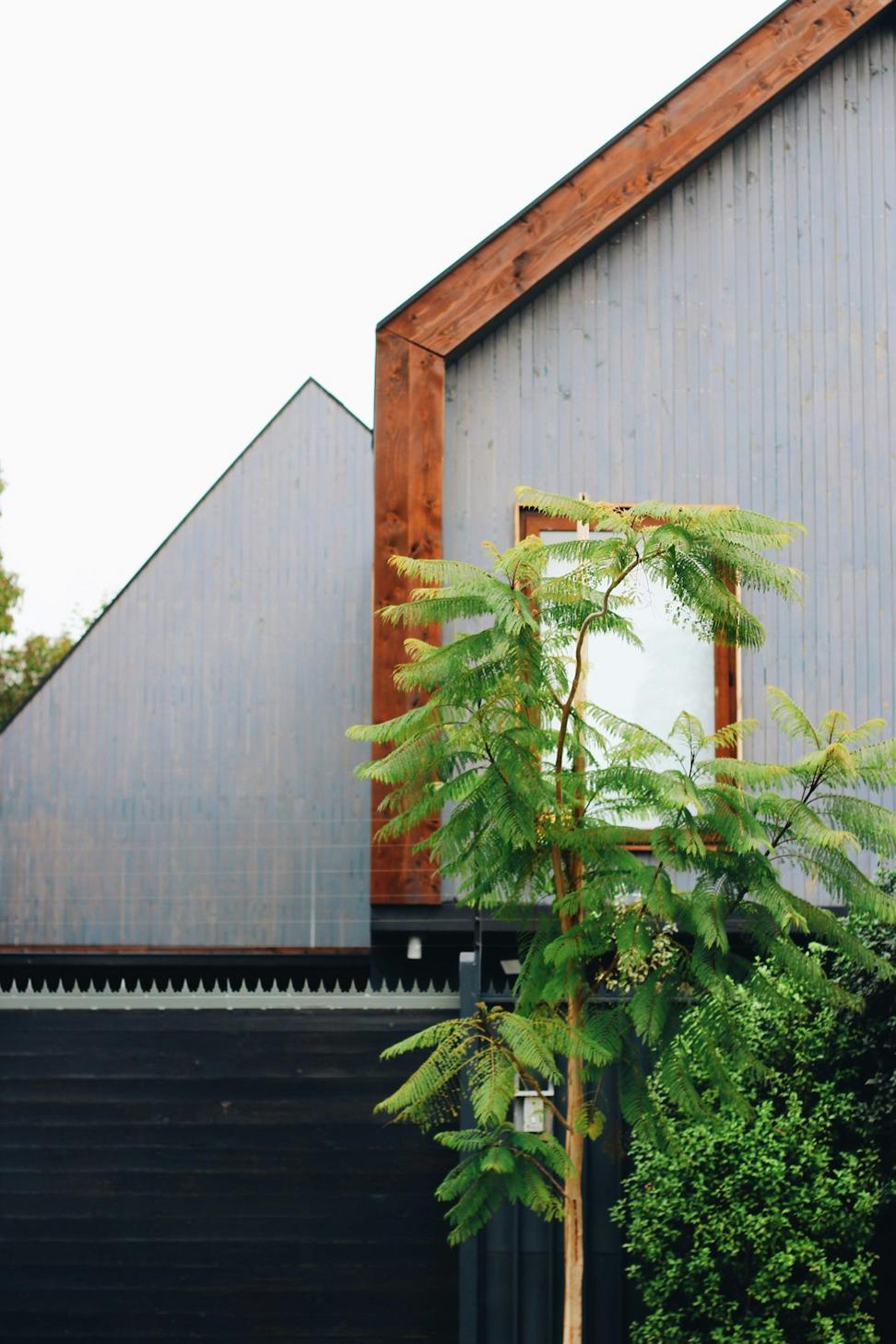
Lakeview Residence
This one's special to us. The clients wanted something that felt connected to the water without being too exposed. We played with cantilevered sections and floor-to-ceiling glass, but kept it grounded with local stone and timber. The result? A home that changes with the light throughout the day and actually feels warmer in person than in photos.
Location: Oakville, ON
Completed: 2023
Size: 4,200 sq ft
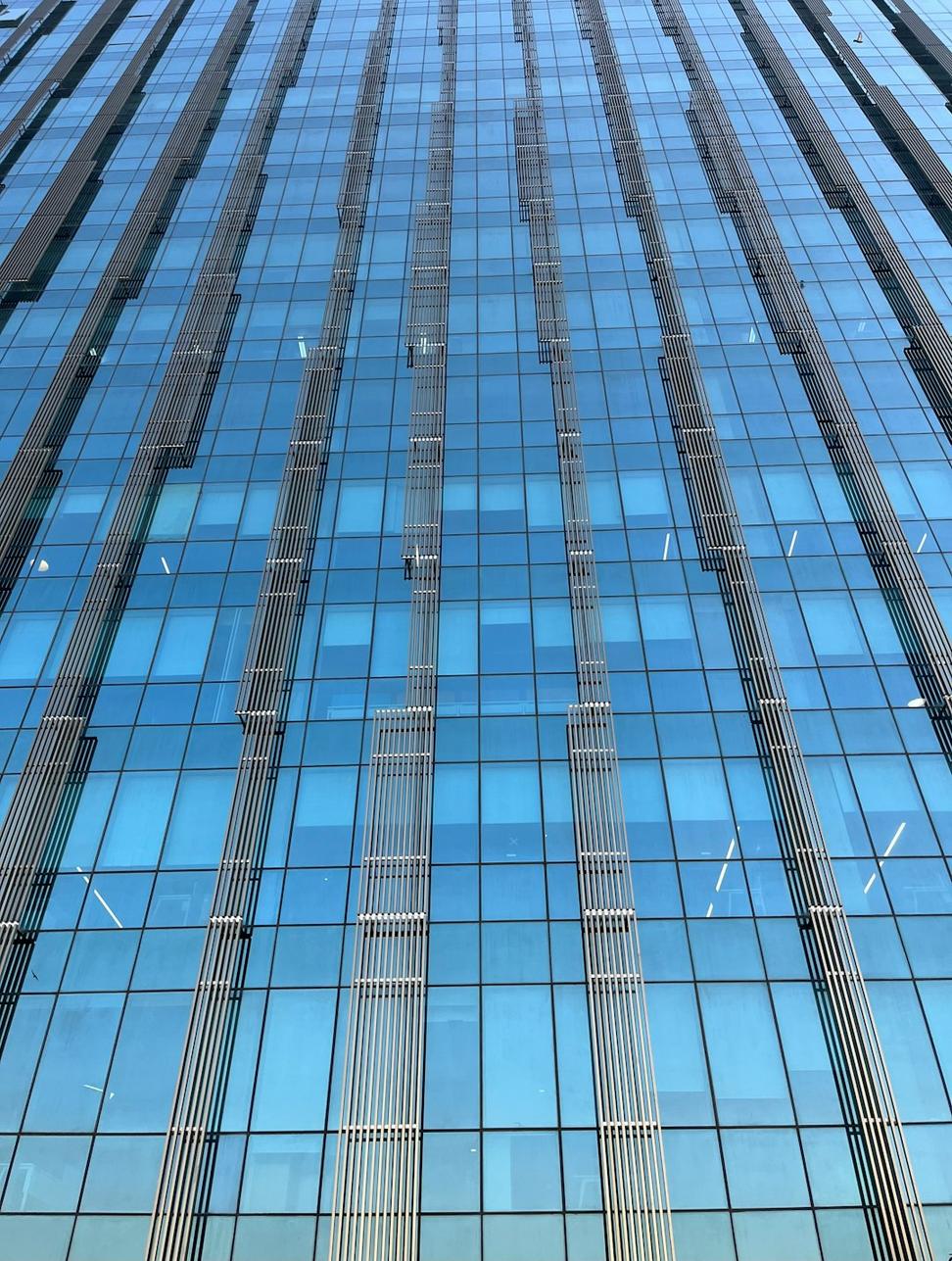
Innovation Hub Toronto
A tech company's headquarters that actually encourages collaboration instead of just talking about it. We ditched the cubicles and created flexible zones with movable walls.
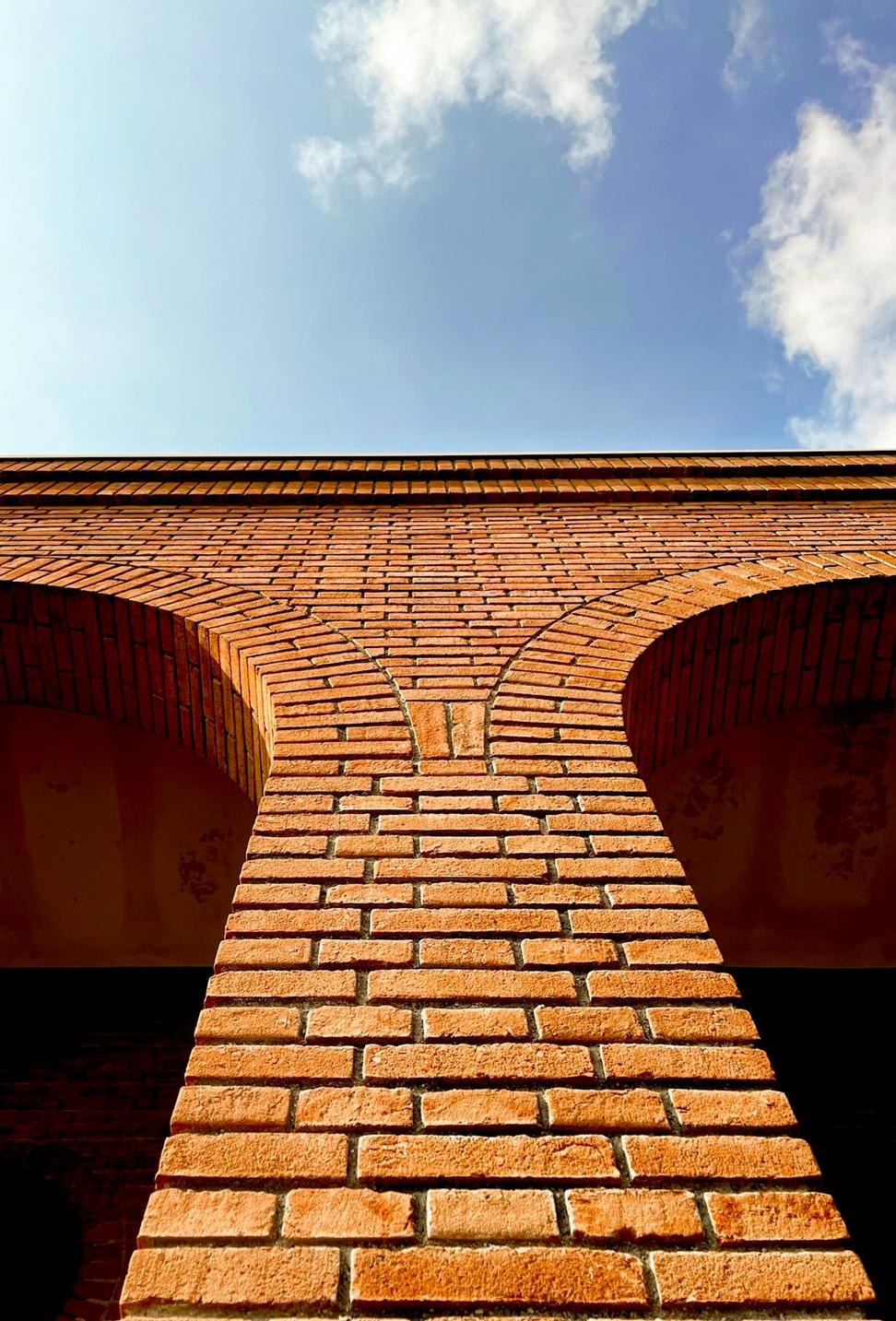
Distillery District Restoration
Working with century-old brick and timber takes patience. We kept the original character while adding modern systems that don't show. The heritage board actually thanked us, which doesn't happen often.
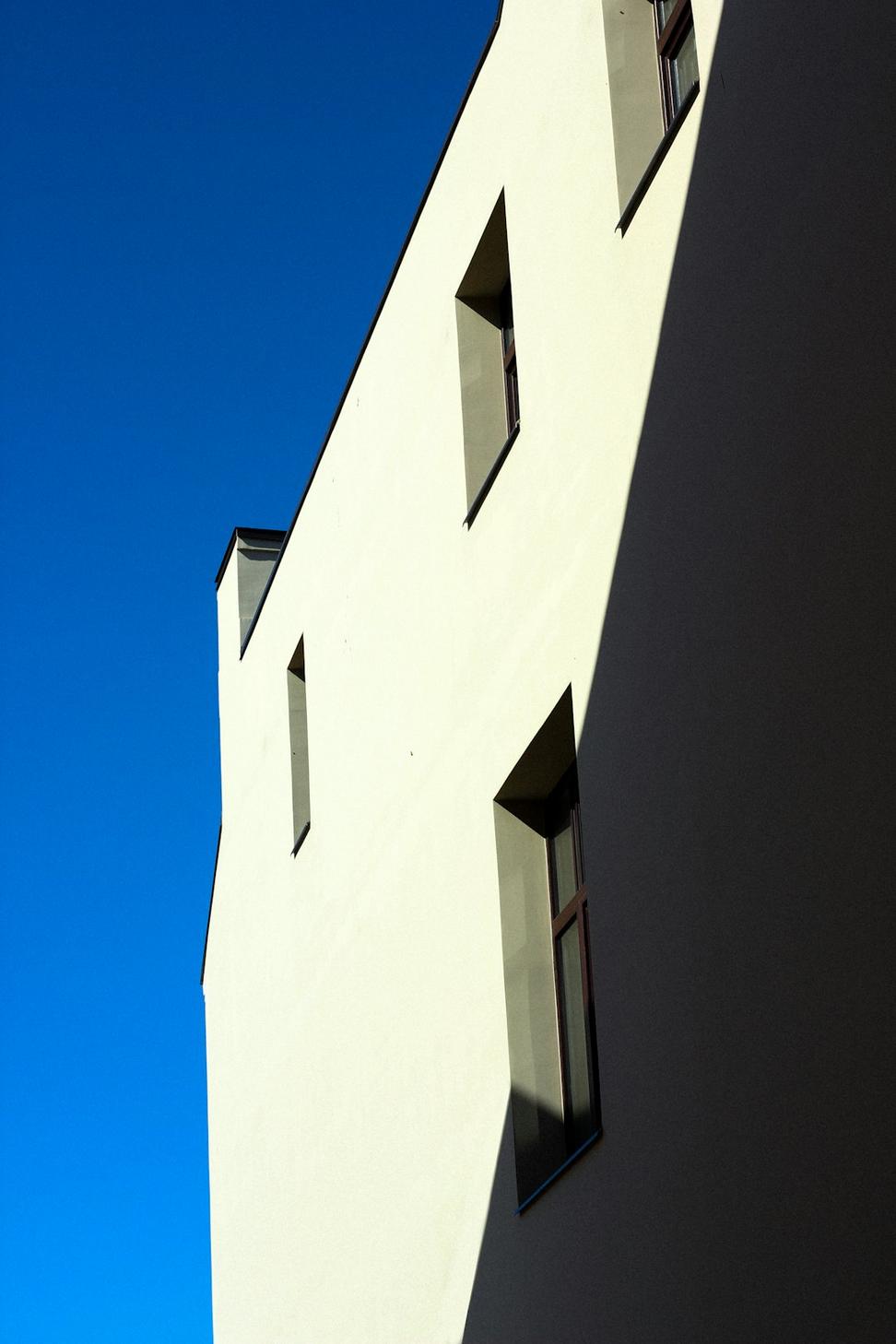
Junction Triangle Townhomes
Six units that don't look like cookie cutters. Each has its own rooftop terrace and the street-facing facades alternate between brick and charcoal panels. Sold out before completion, which tells you something.
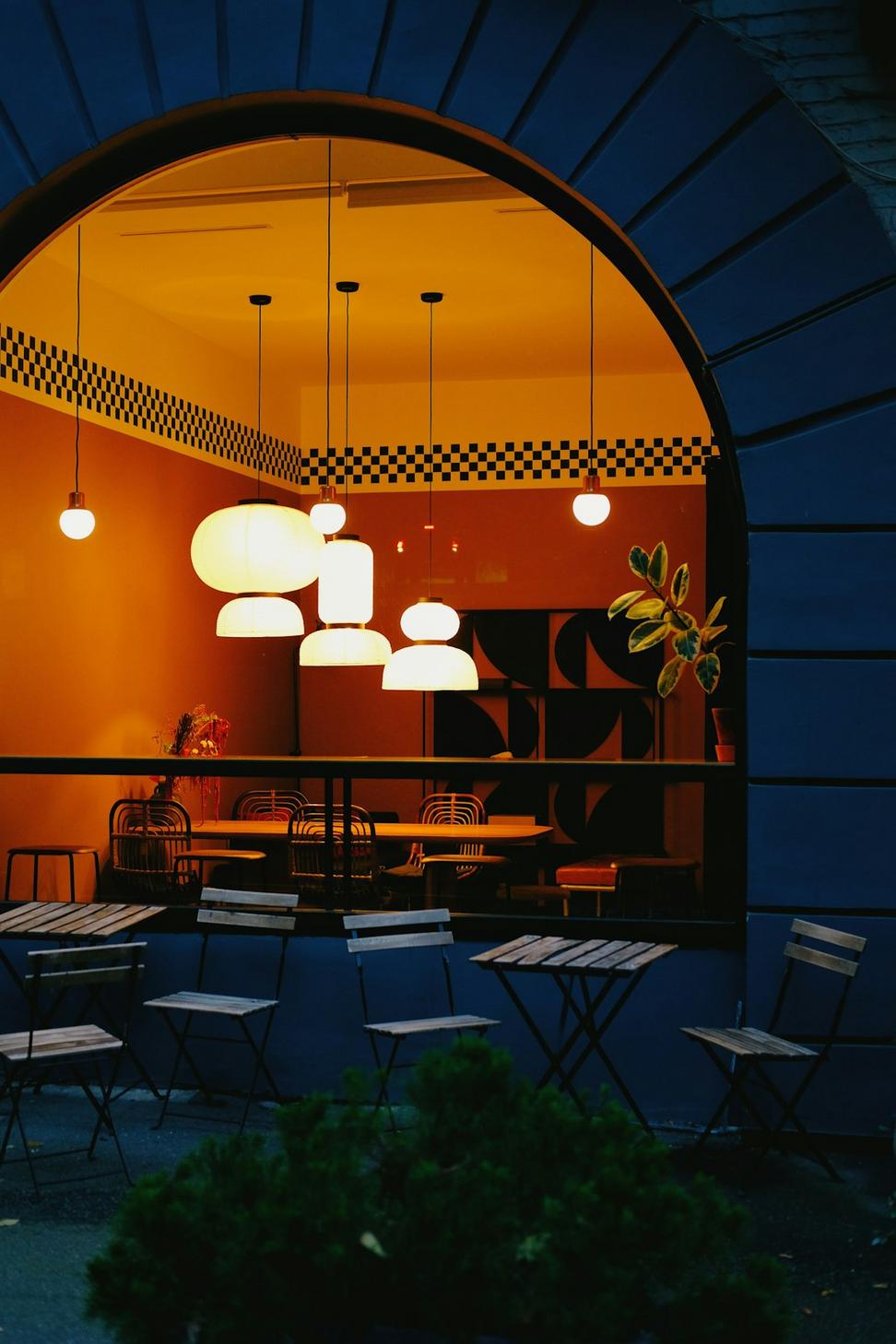
Queen Street Bistro
Tight space, big ambitions. We maximized seating without making it feel cramped using banquettes and strategic lighting.
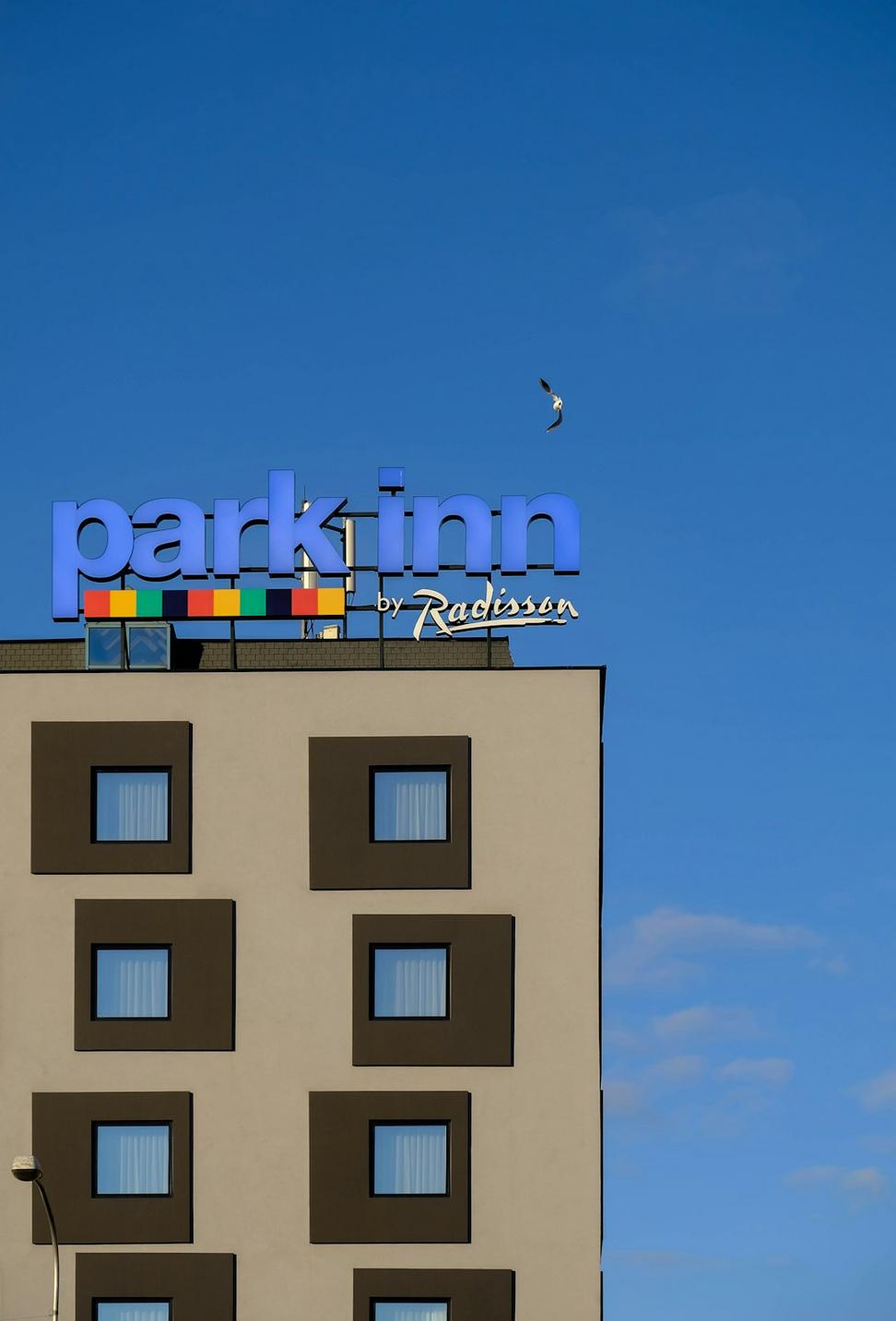
Waterfront Revitalization
Consultation work for the city's waterfront expansion. Added green corridors and public spaces that people actually use.
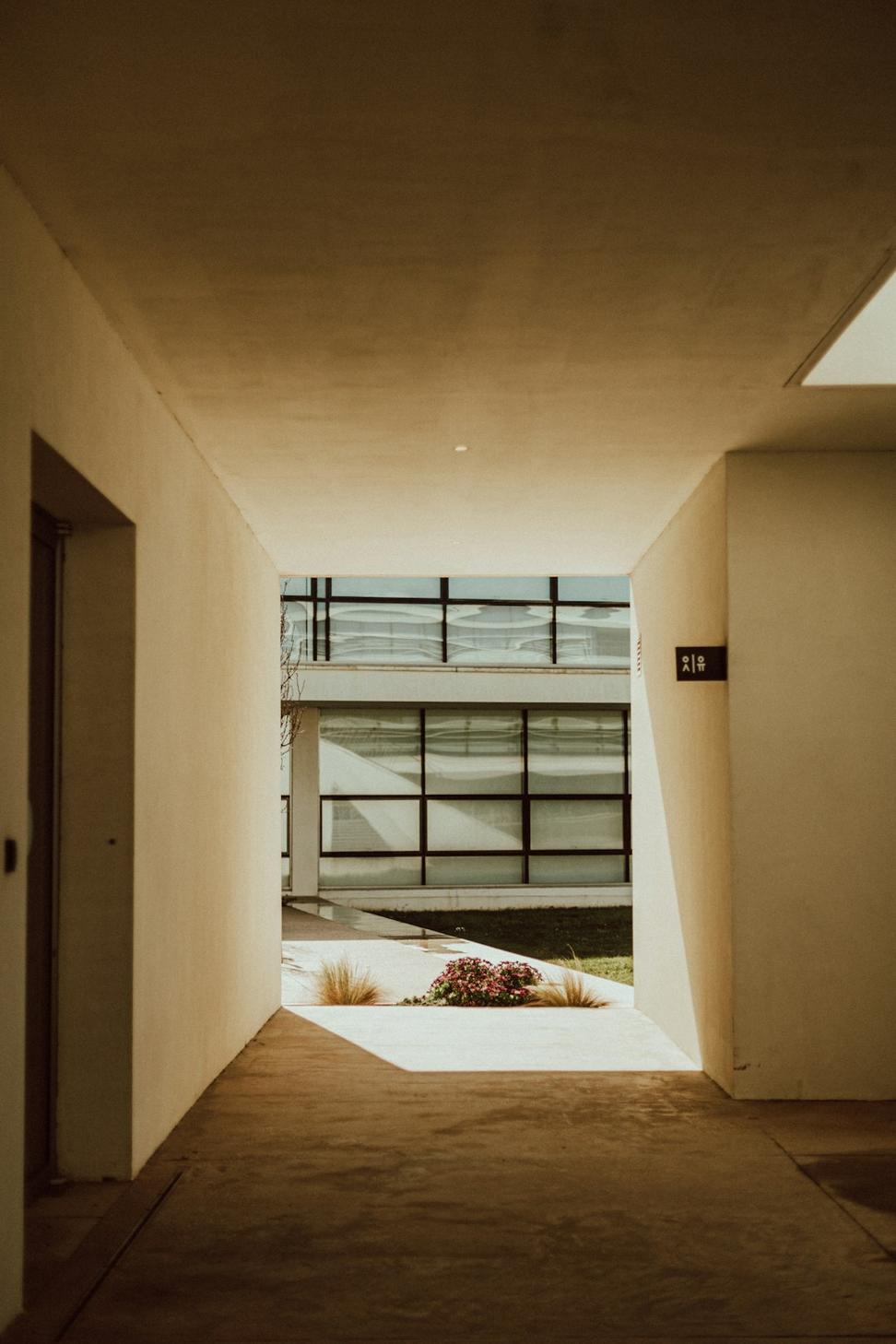
Forest Hill Renovation
Gutted a 1960s split-level and gave it new life. Kept the good bones, replaced everything else.
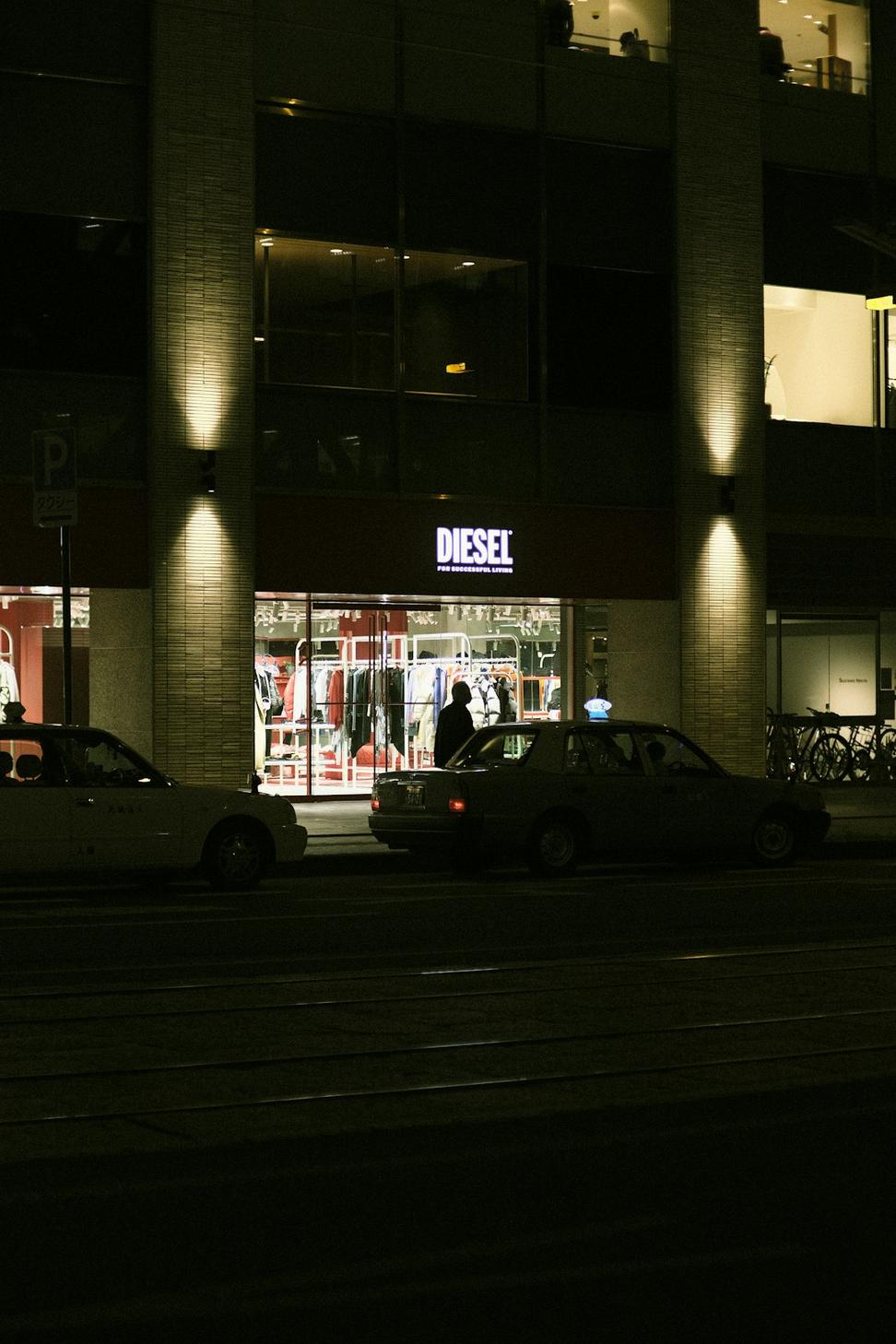
King West Retail
Street-level retail that draws you in. Large windows, recessed entrance, and lighting that works day and night.
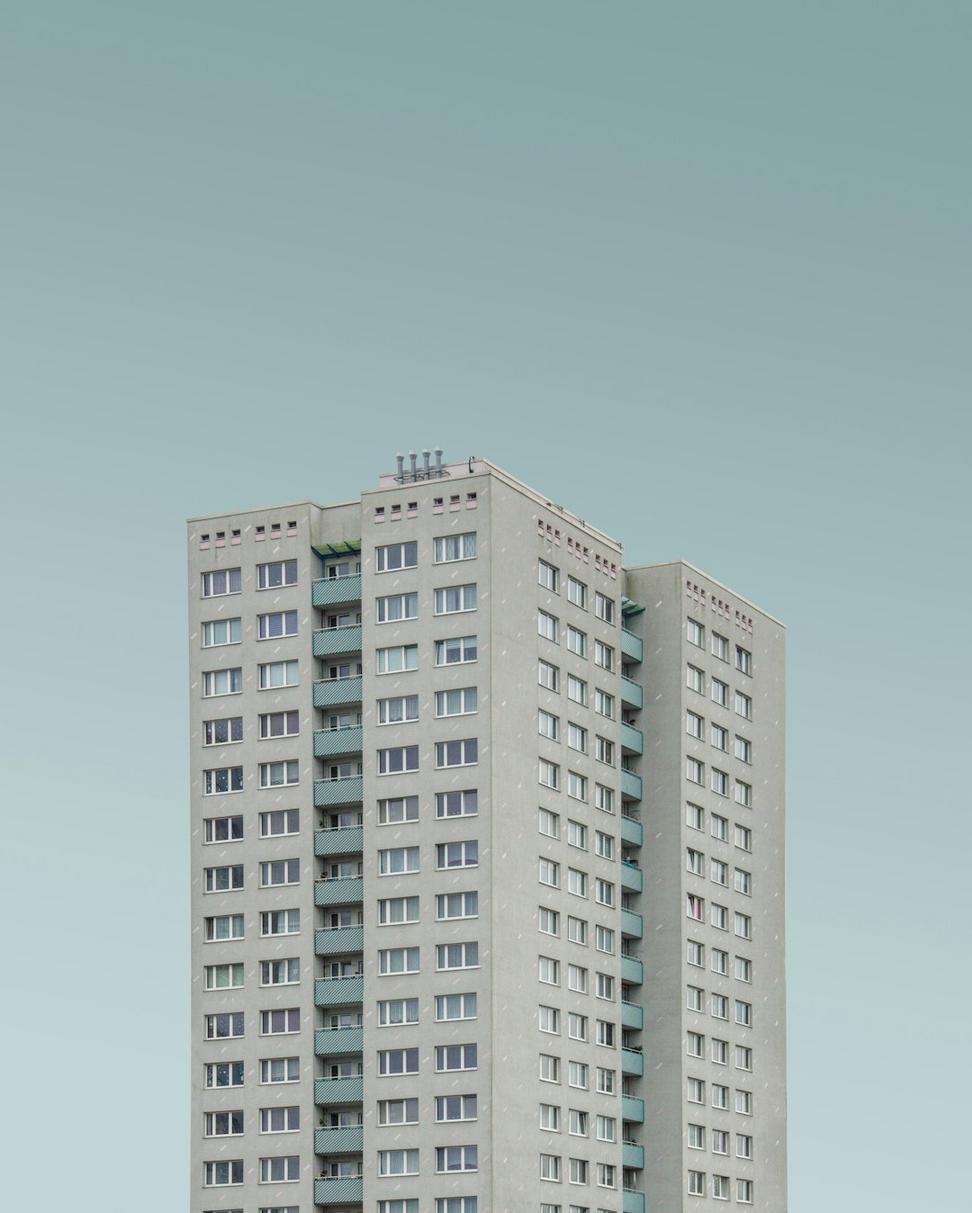
Yorkville Heritage Conversion
Turned an old Victorian into luxury condos without losing what made it special. The original staircase is now the building's showpiece. We added a modern glass addition at the back that's totally invisible from the street.
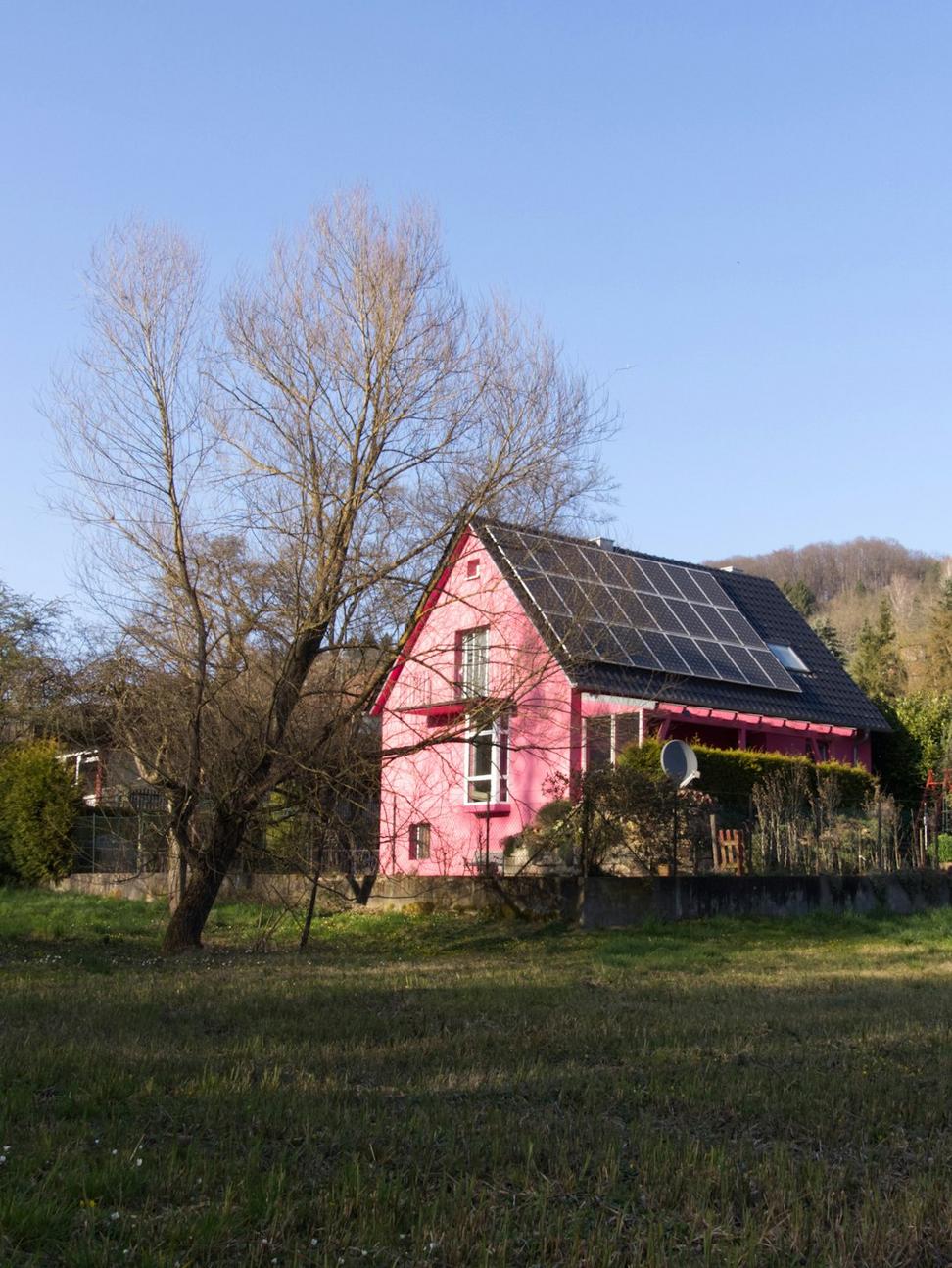
Leslieville Passive House
First certified Passive House in the neighbourhood. Heating bills are basically non-existent.
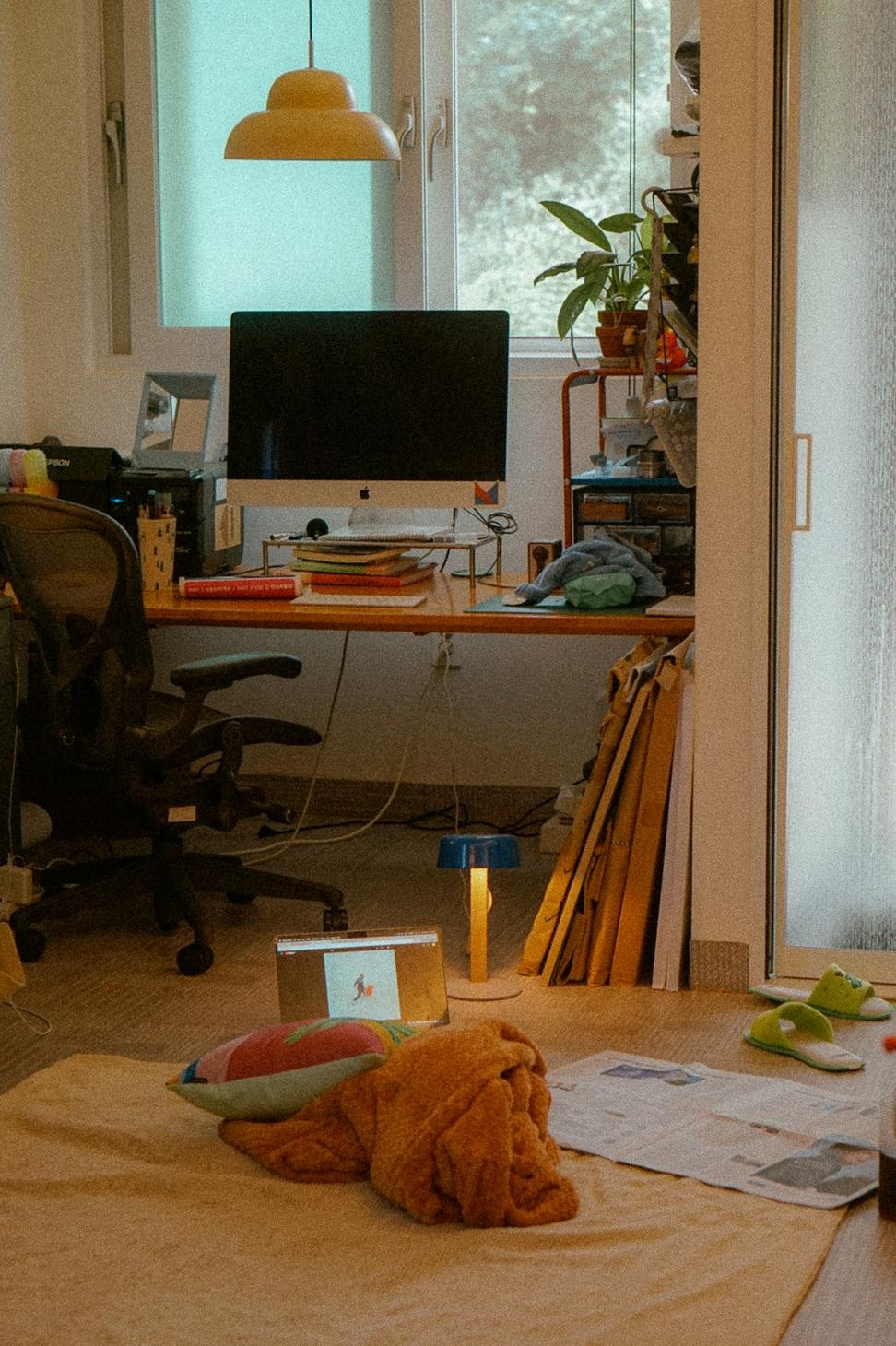
Bloor Street Office
Law firm wanted something less stuffy. We delivered with walnut and glass instead of mahogany and marble.
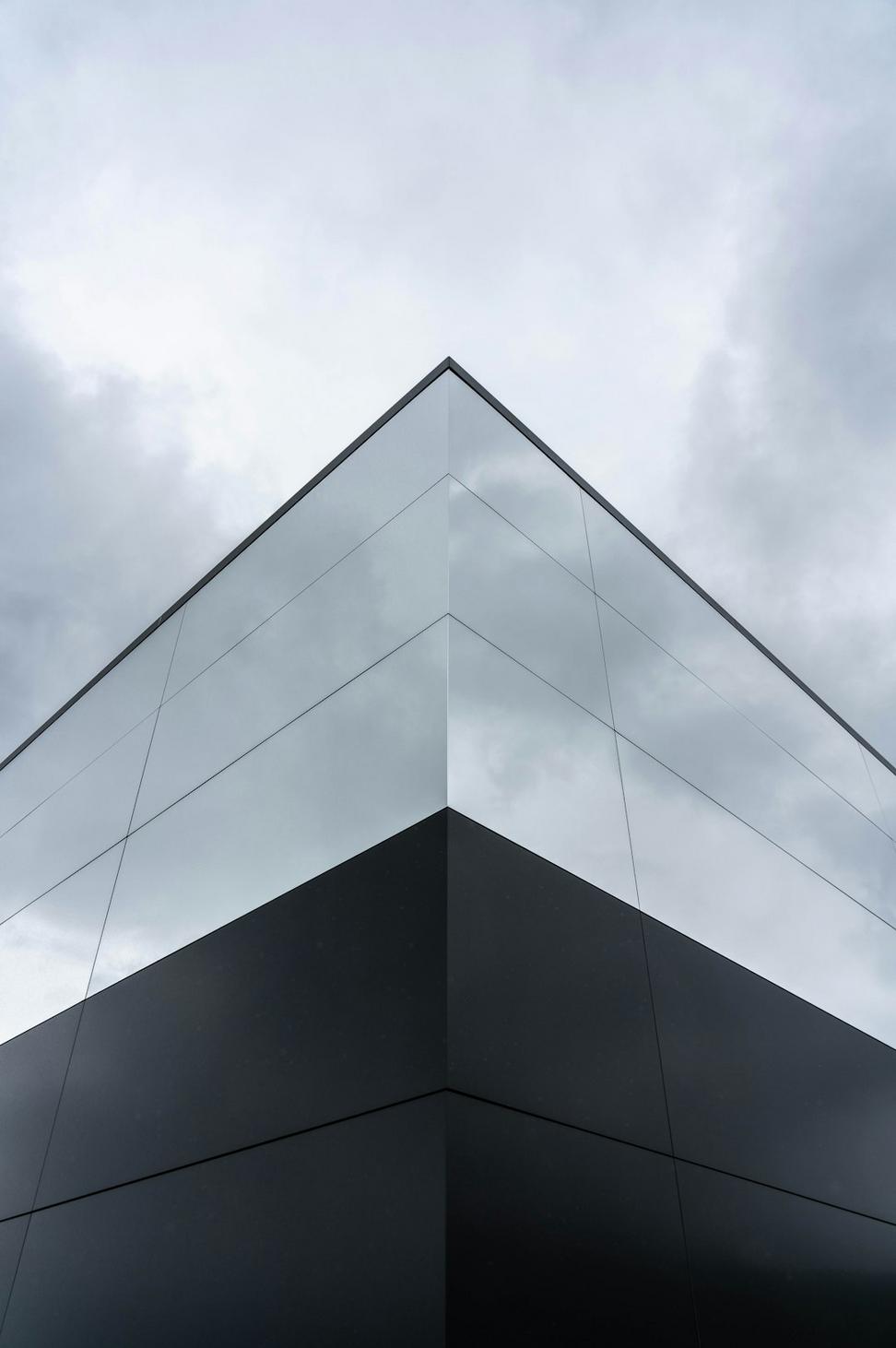
Liberty Village Community Hub
Dense neighbourhood needed a gathering spot. We designed a multi-use space that hosts everything from farmers markets to yoga classes. The outdoor area gets used year-round thanks to good wind protection and heated pathways.
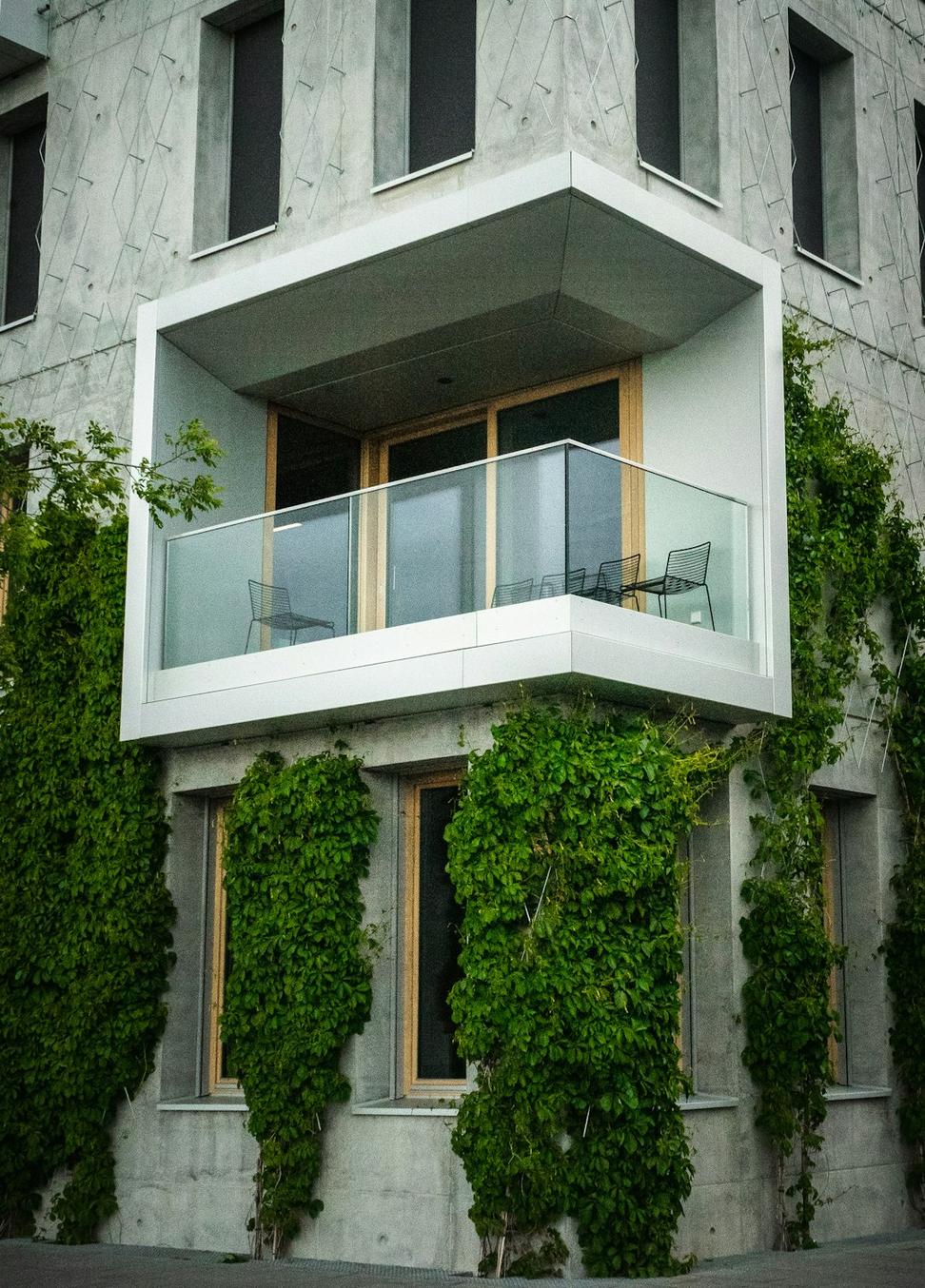
Harbourfront Penthouse
Top floor means top views. We kept the interior minimal so the lake becomes the focal point. Custom millwork hides all the mechanical stuff that usually clutters penthouses.